Bathroom & Cloakroom Design Mood Boards
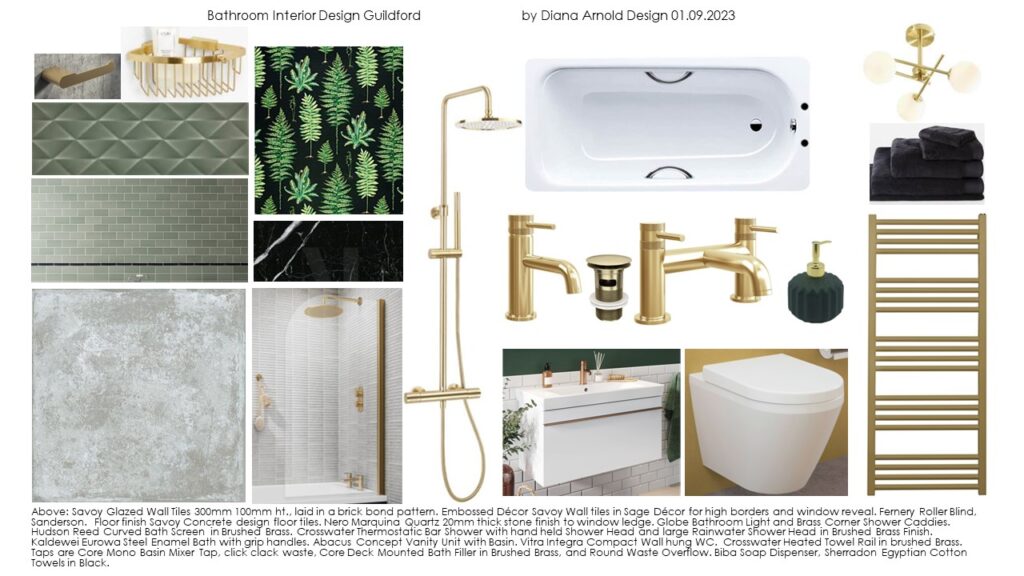
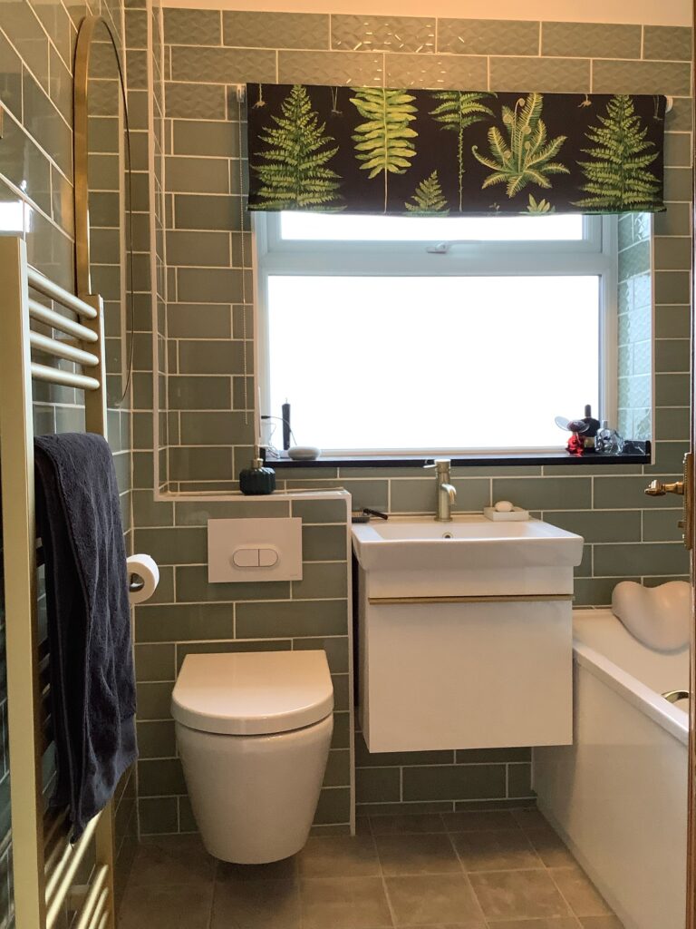
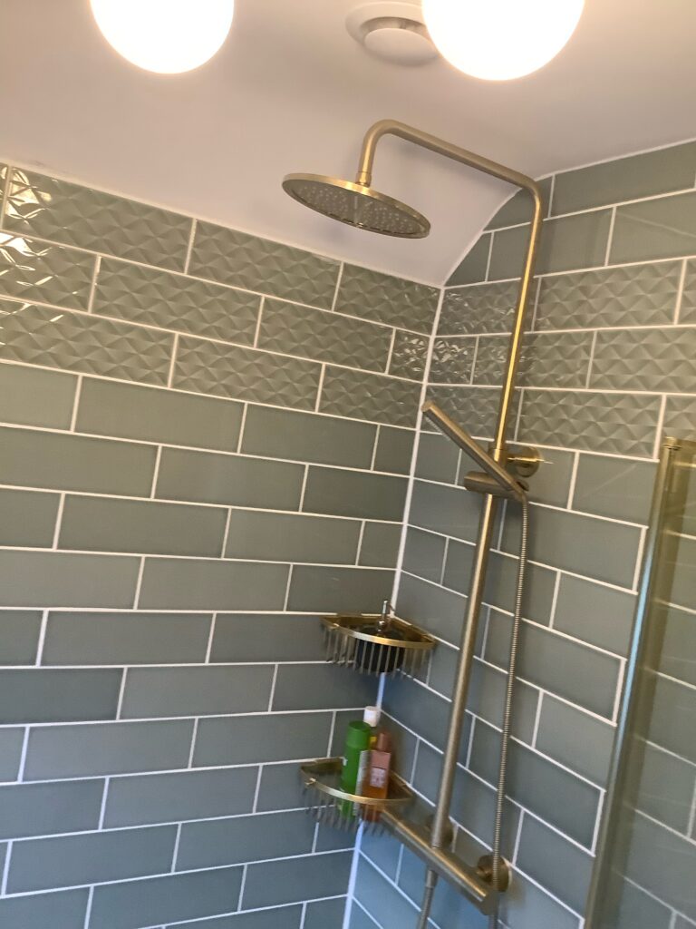
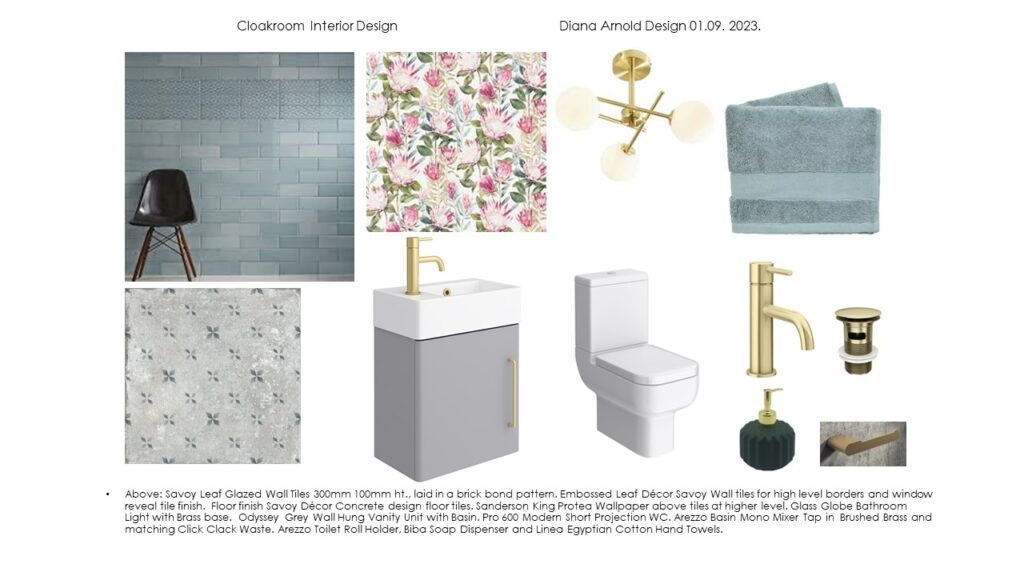
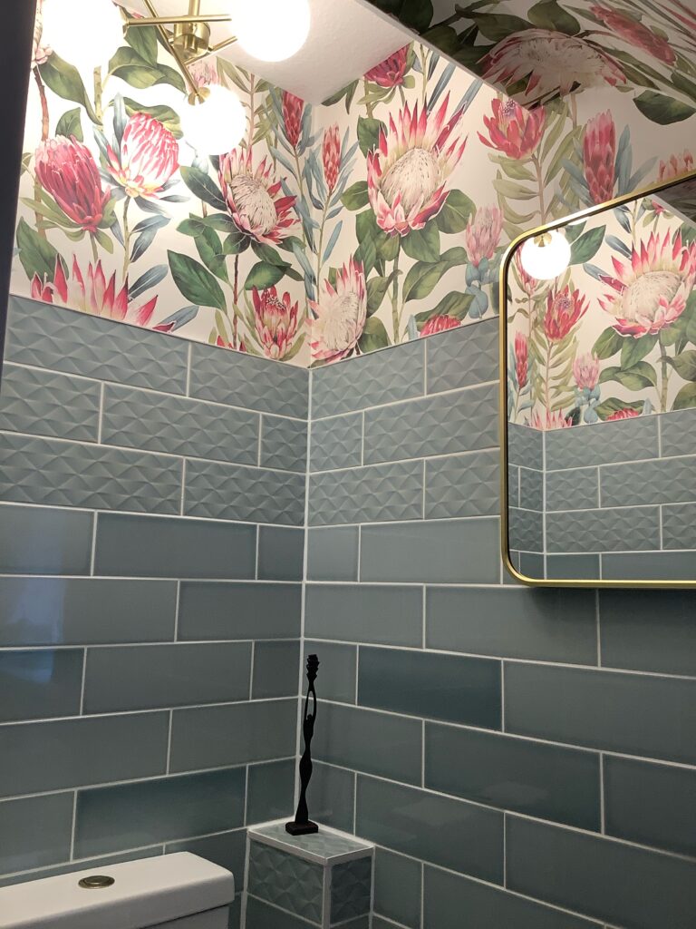
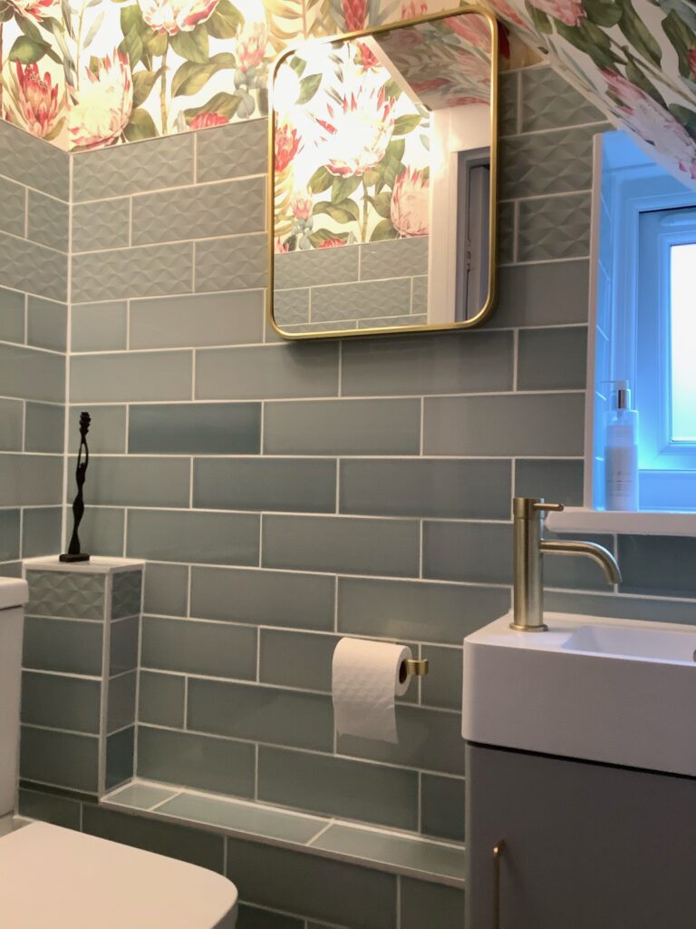
Kitchen Design
Residential Interior Design – creating contemporary Kitchens, Living Rooms, Bedrooms & Bathrooms. We enjoy working with our Clients to producing inspirational design for fabulous interiors.
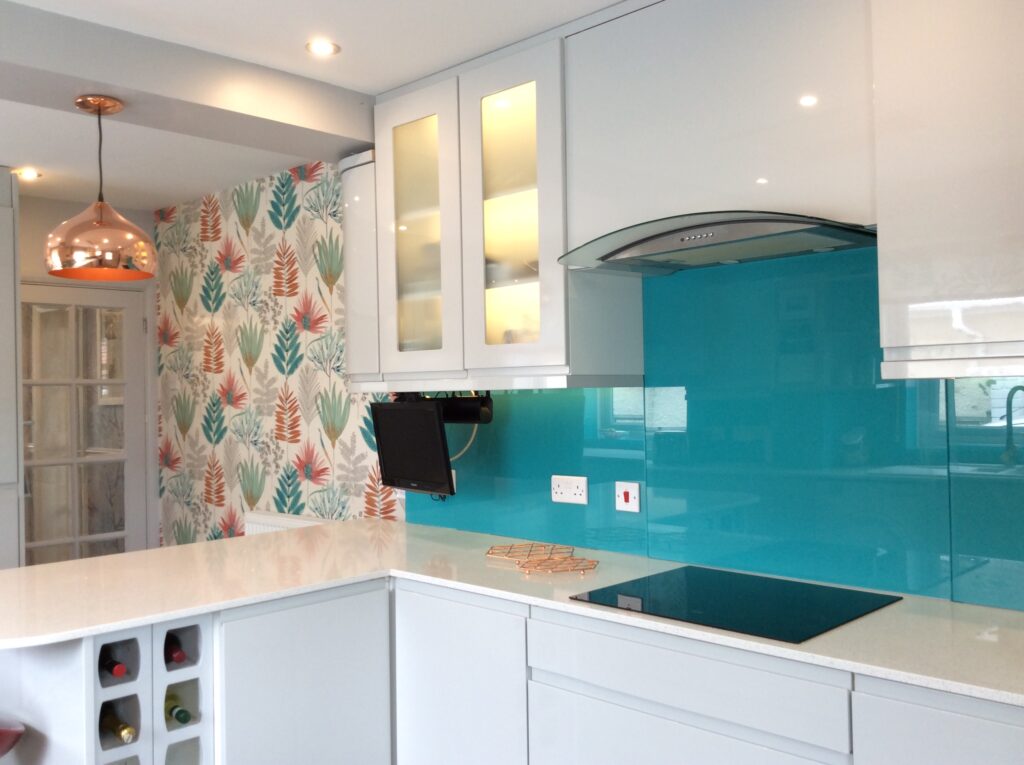
This is a contemporary kitchen design for a shady North East facing aspect. So good lighting is important. Additional LED lighting, was designed as integral to the wall cupboards and under cupboard LED strip lights, with etched glazed doors.
Also light surface materials essentially brighten the Kitchen. White, sparkling Quartz worktops, are complemented with glossy cabinets and a composit Quartz sink. Using light reflective worktop surfaces together with the lighting, helped to create a much lighter space.
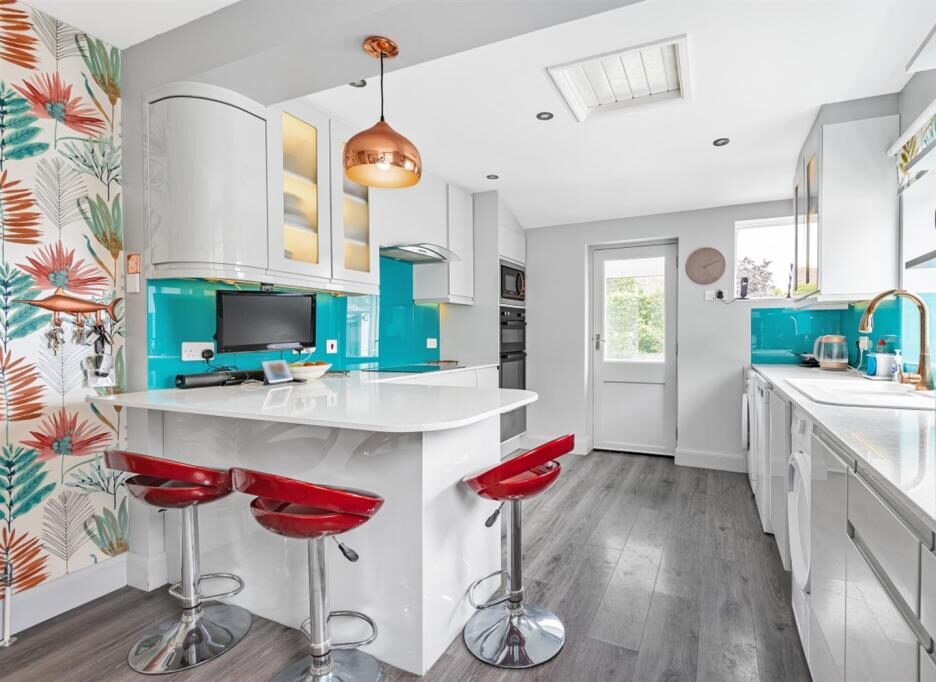
We always use fabulous modern textiles, where they really enhance a new scheme. Around the Breakfast Bar, the wall paper and roller blinds, both add lots of colour and interest. These were sourced from suppliers of the finest wallpaper and textile design, at the Chelsea Harbour Design Centre, in London.
https://dcch.co.uk https://www.sandersondesigngroup.com https://www.franke.com
Residential Interior Design – Drawings & Mood Board
Residential Interior Design – A Master Suite Concept Design


A Concept Design for a Master Suite in Surrey, where the Client prefered a grey and pink colour scheme.The Moodboard featured embroidered satin textiles from Designers Guild and Wallpaper by Cole Sons. Contemporary lighting was by Brand van Egmond. Bedroom furniture was by Wychwood and Andrew Martin. Also the mirrored Drkessing Table furniture and Mirrors were by Graham and Green. Ther new rugs were by Rugs and Co.
https://www.wychwood-design.co.uk http://www.designersguild.com/
https://www.brandvanegmond.com http://www.cole-and-son.com https://www.www.andrewmartin.co.uk
Residential Interiors – A Living Room and Entrance Hall
A contemporary scheme Living Room and Hall Moodboard design is shown above. The large mirror opens-up a small Hall, together with new decorative wallpaper. Also an Art Deco Chandelier adds some 1930’s glamour to the Hallway.
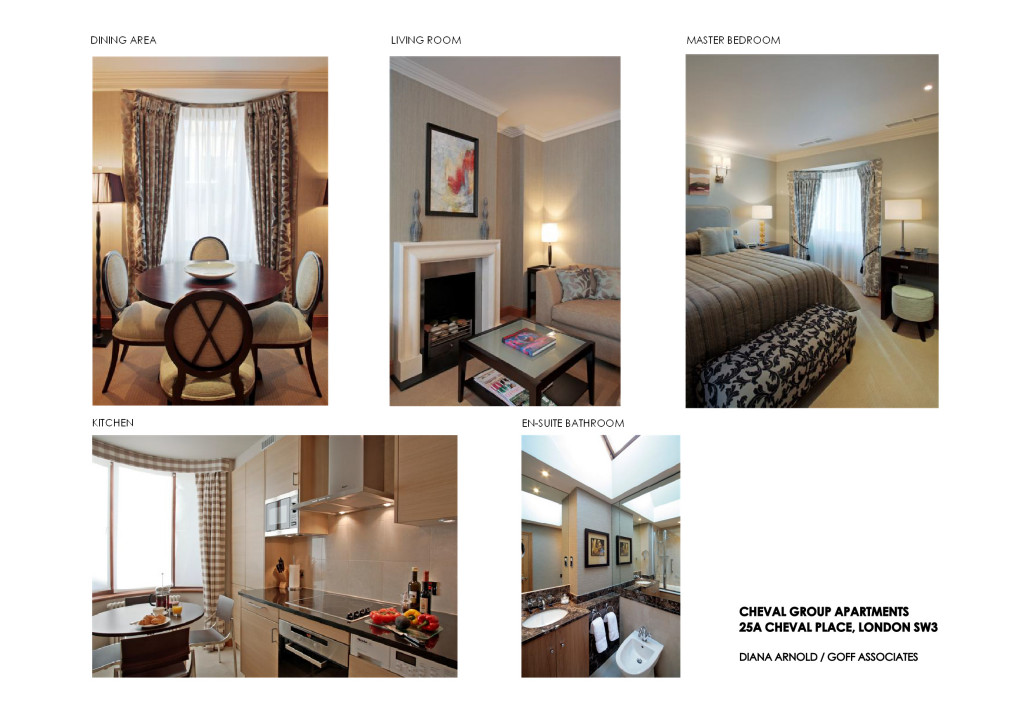
Residential Interior Design – Contemporary Bathrooms
One of our residential interior design projects, alongsiude the Opun Group was for an elderly Client, with mobility issues, in Lewis, West Sussex. It was impossible for them to use a standard bath. So the new layout featured careful space planning to incorporate a Sit-up Bath. Liaising with the clints and the supplers, with expert attention to detail in specifying fittings helped enormously. In the process we gained essential knowledge of these specialist fittings for the interior design of future client’s bathrooms mobility issues.
The floor and wall finishes are key to a sucessful scheme. Above is a Family Bathroom in Eastbourne Here a contemporary patterned tile flooring really lifts a neutral Bathroom design
A Victorian Bathroom design project features a pale wooden effect floor. This is complemented with large off-white wall tiles, by Porcelanosa Tiles. The finishes together achieving a light, neutral, colour scheme, with a white Bathroom Suite. These Bathroom projects involved colaborating with a Design & Build company.
Residential Interior Design – An Executive Penthouse in Osaka
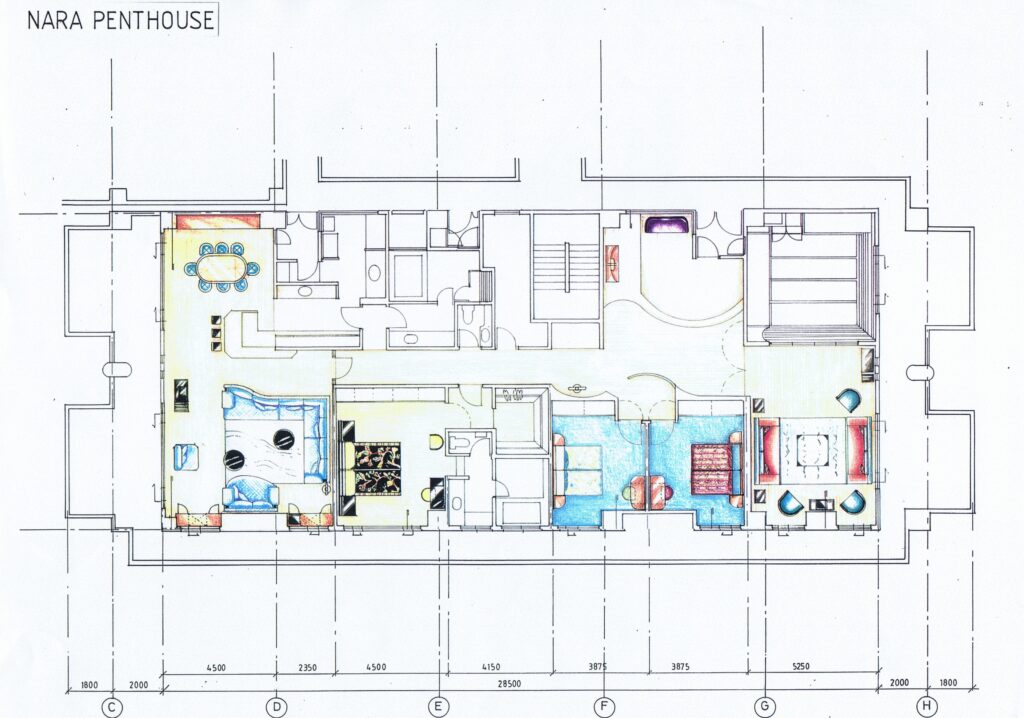
htpps://www.porcelanosa.com


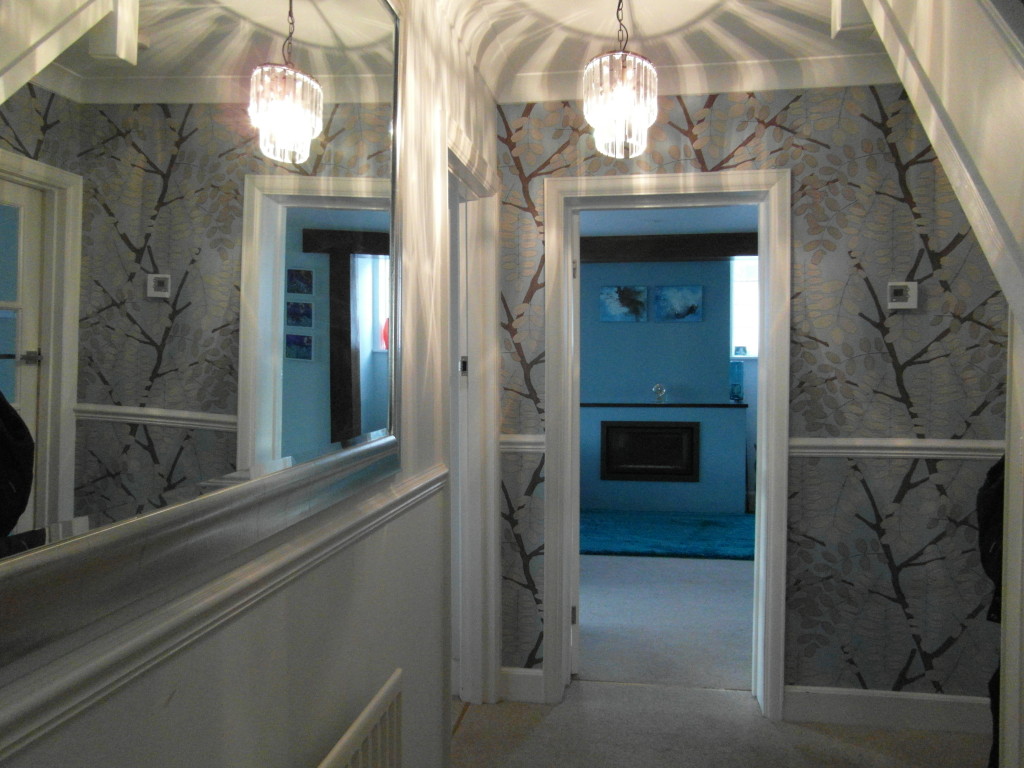



Hi Diana,
I’d like to introduce you to Jali. We’ve been crafting bespoke furniture for over 32 years, and the fun part is – you get to be the designer! Hop over to http://www.jali.co.uk, play around with our design tool and you’ll see costs (VAT and delivery included) pop up instantly.
If you’re stuck or just want to chat about the design, ping me an email or give me a ring. Can’t wait to see what you’ll create!
Mark Sandwell,
Continuous Improvement Manager, Jali Ltd.